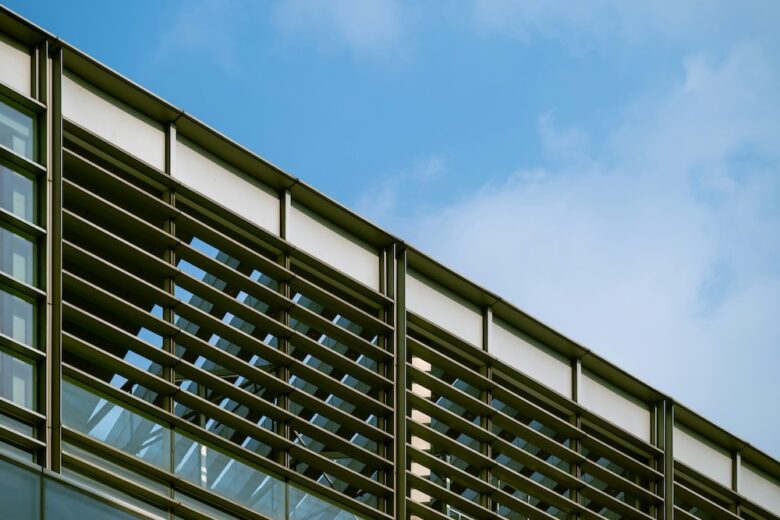Why you should consider panel layout for aesthetic appeal
The aesthetic value of a building may make the difference between a successful and a failed commercial construction. The judicious panel layout is one of the most efficient methods of improving the appearance of a building.
Metal panels specifically have been found to have a vast scope of designs and can be used to turn a normal building into a piece of work of architecture. With the right planning, placement, and arrangement of panels, the construction professionals can be able to create a modern, clean and pleasing appearance that attracts and adds more value to the building itself.
The high consideration of the panel layout during the early stages of the design process also enables the architects and contractors to incorporate the aesthetic objectives with the practical needs. A good panel layout would be able to support other parts of an architecture, emphasize structural aspects and even support branding with business clients. Failure to consider this may lead to a structure that seems divided or aesthetically disjointed although the construction structure itself may be technically correct.
The role of symmetry and pattern
Pattern and symmetry are very important in panel layout. The panel alignment is regular and the spaces are well uniformed to form an appearance of order and harmony throughout the exterior of the building.
The consistency is also desirable especially with large commercial facades, where an inconsistent positioning of panels may create discontinuity in the visual flow and cause an imbalance in the structure. They can also be arranged in repeats or offset arrangements to work together as a dynamic yet unifying look that adds dynamism to the overall architecture of a building (i.e. Insulated metal panels).
The pattern used can also affect the interactions of light with the surface of the building. The vertical, horizontal, or diagonal lines can be used to highlight the various parts of the structure, like its heights, widths, or other geometric attributes. Optimistically by choosing patterns on the panel, the designers can control the perspective and the scale to make the building appear more dramatic and refined. Even little changes in design can produce a tremendous difference in the overall visual effect.
Use of color and texture
Color and texture can also be brought out in respectable ways through the layout of the panels. The panels may be clumped or interchanged to have a visual appeal, highlight brand colors or to give certain sections of the structure a spotlight. Regular panel layout is a regular pattern of colors or texture so that it does not seem to be not intended and helps to maintain the professional and harmonious look. The insulated metal panels in varying finishes can also be placed in strategic locations to reflect light in varying ways to add character and depth to the exterior.
The choices made with regard to panel layout may also influence the way a building matures outwardly. Correctly fitted panels will not give way to ugly empty spaces, distortion, or irregular colouration with time. Proper layout adds stability and retains beauty as the building would not lose its designed appearance and beauty in the coming years. Contractors and designers that give these factors serious considerations will have the ability to design commercial buildings that are attractive and lasting.
Integration with architectural design
Panel layout must be in line with the architectural design of the building. The style, be it modern, industrial, or minimalistic can be reinforced with the design of the panels. As an example, visual continuity between panels and windows, doors, and structural features would make it look planned and properly implemented. Considerate harmony makes the exterior seem to be disunited or haphazard on a complicated facade.
Besides the aesthetics, the layout of panels may influence the functionality. Such items as insulated roof panels should be designed to fit with roof slopes, drainage, and load-bearing structures. Proper coordination of the roof and wall panels improves the aesthetic beauty and performance of the building. With a well thought out layout the exterior of the building appears in harmony with the requirements of technology and this means having an attractive and efficient building.
Serious attention should be given to panel layout as a way of getting aesthetic appeal in commercial buildings. Symmetry and pattern are the least of the influences that affect the perception of a building; integration with architectural design and use of color are other aspects of panel arrangement that affect the perception of a building.
Functional performance and visual impact can be incorporated in the design of insulated metal panels and insulated roof panels by considering them as part of the design. Through the focus on layout at the initial stages, an architect and a contractor can design the buildings that are both structurally safe and appealing to the eye and to the memory.




